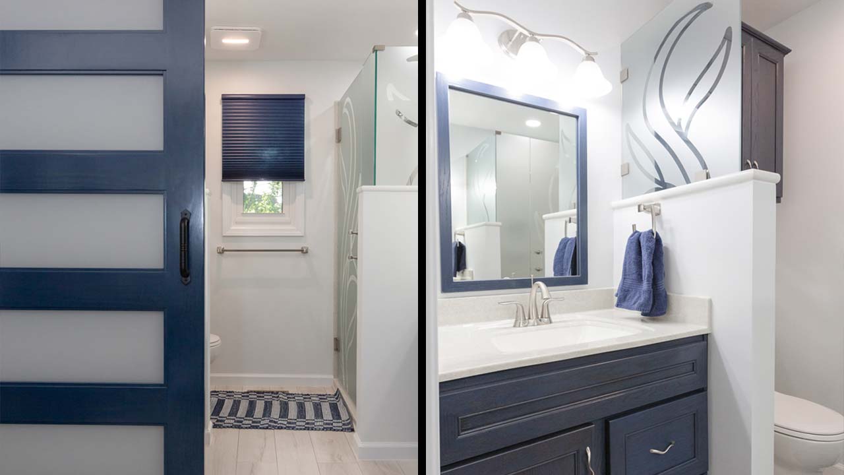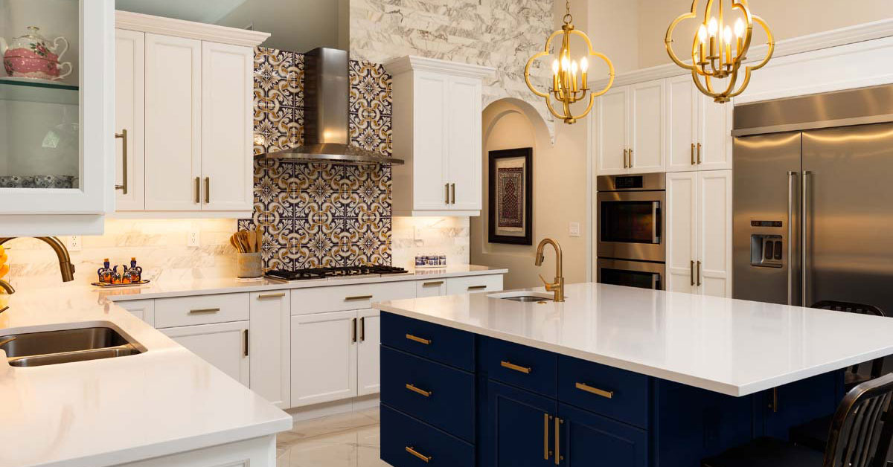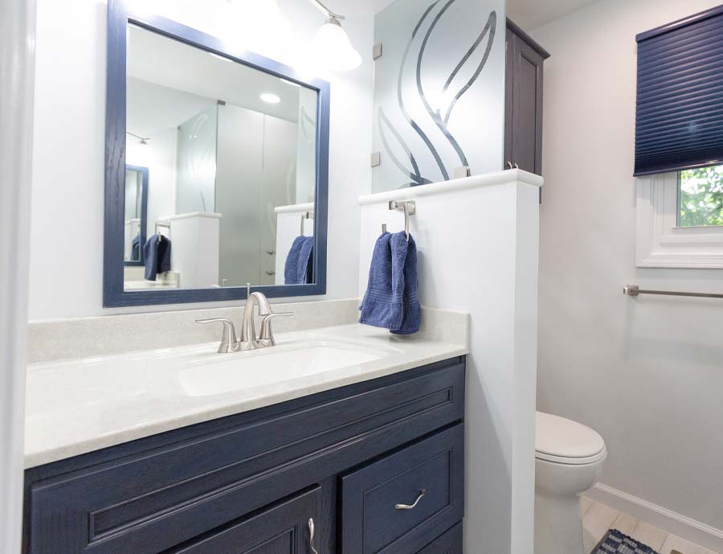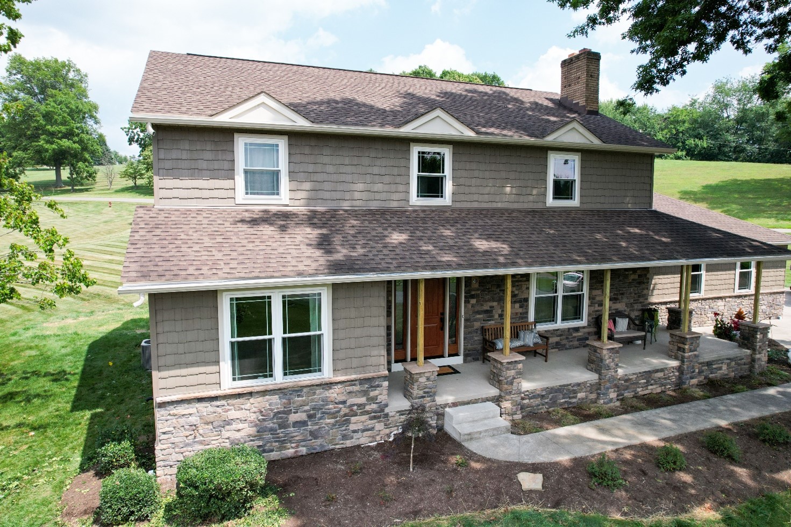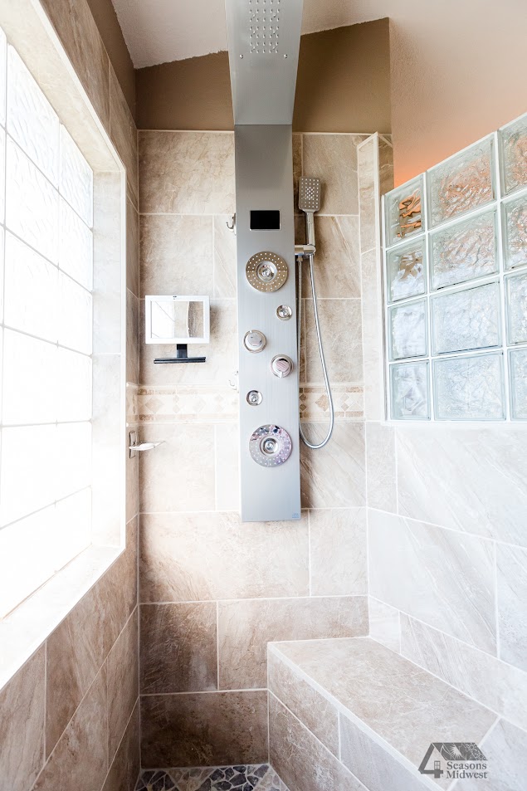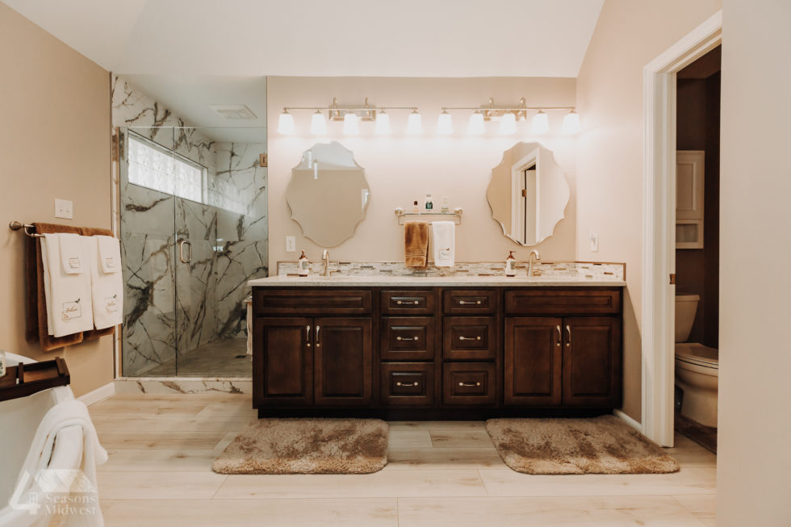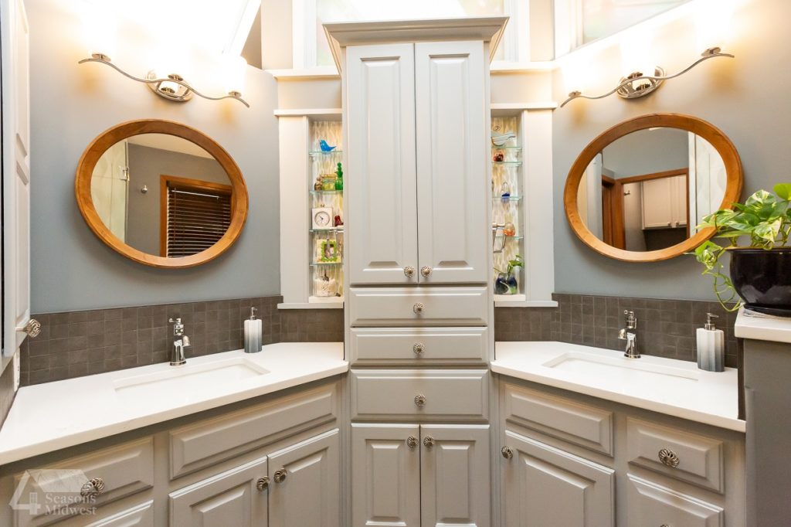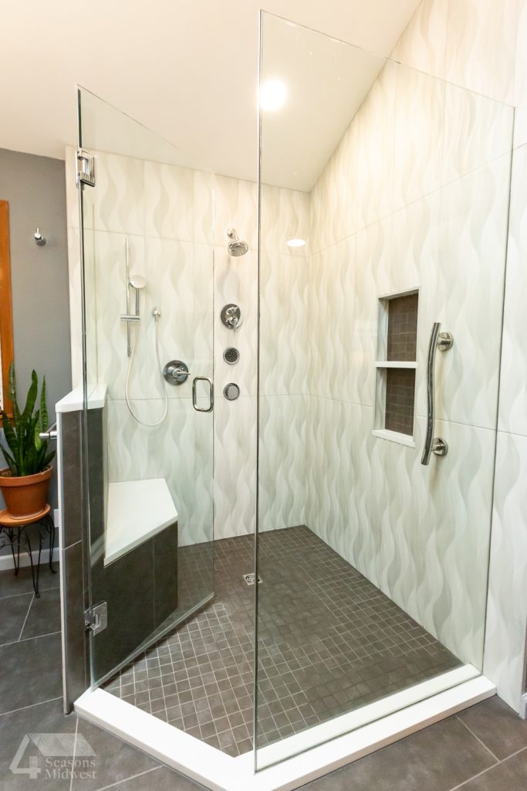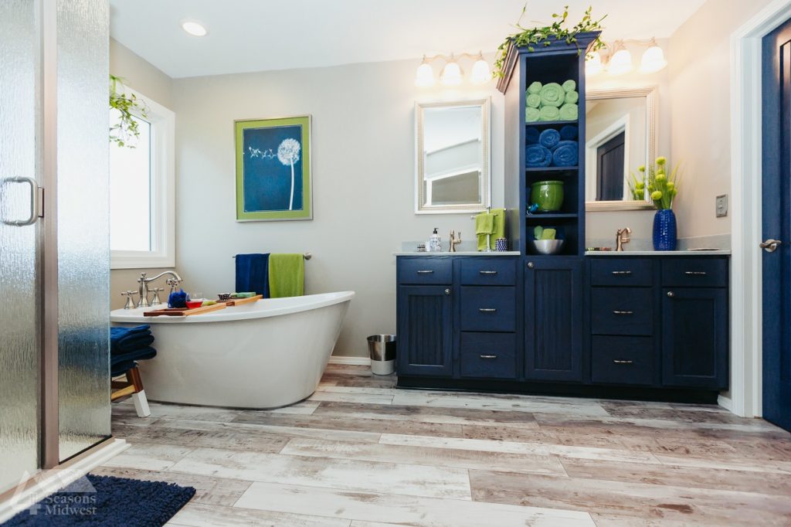Updating your home bathroom is one of the most effective ways to increase your property’s value, especially in the Midwest and Kansas, where homebuyers often place a high value on functional, modern amenities. A bathroom renovation can significantly enhance the overall appeal of your home, making it more attractive to potential buyers. Features like upgraded fixtures, modern vanities, and stylish tiles not only improve the look of the space but also give the impression of a well-maintained, move-in-ready home. Bathrooms are often viewed as a personal retreat, and creating a clean, updated space can help your home stand out in a competitive real estate market, potentially leading to a higher asking price.
In addition to aesthetic improvements, updated bathrooms in the Midwest can offer practical benefits that increase home value. Installing energy-efficient features, such as low-flow toilets, water-saving showerheads, and LED lighting, can attract buyers who are looking to save on utility costs. These upgrades appeal to the growing demand for eco-friendly, cost-effective homes. Furthermore, making improvements to key components like plumbing, waterproofing, or ventilation can help eliminate potential future maintenance issues, which can be a major selling point in markets like Kansas where extreme temperatures and weather conditions can lead to wear and tear. Ultimately, investing in a bathroom update can provide both immediate enjoyment and long-term financial benefits when it comes time to sell.
Benefits of Updating and Remodeling Your Home Bathroom in the Midwest and Kansas Area:
- Increased Home Value: Modernized bathrooms significantly boost your home’s market value, making it more appealing to potential buyers, especially in competitive real estate markets like Kansas.
- Higher Return on Investment (ROI): Bathroom remodels typically offer a high ROI compared to other home improvements, often recovering a large portion of the investment when selling the home.
- Energy and Water Efficiency: Upgrading to energy-efficient features such as low-flow toilets, water-saving showerheads, and LED lighting can reduce utility bills and appeal to eco-conscious buyers.
- Enhanced Aesthetic Appeal: A refreshed, stylish bathroom with modern finishes, such as updated tiles, sleek vanities, and contemporary fixtures, can elevate the overall look and feel of your home.
- Improved Functionality: Remodeling allows you to optimize the layout, add more storage, or incorporate features like double sinks or walk-in showers, improving the bathroom’s daily functionality.
- Increased Comfort: A bathroom renovation can transform your space into a personal retreat with luxurious touches like heated floors, modern bathtubs, or improved lighting, enhancing your overall comfort.
- Upgraded Plumbing and Fixtures: Replacing outdated plumbing and fixtures can eliminate potential problems like leaks, clogs, or rust, ensuring the bathroom is functional and durable in the long term.
- Appealing to Younger Buyers: Millennials and Gen Z buyers often prioritize updated, modern spaces. A remodeled bathroom can appeal to these generations, who may be seeking homes with fewer renovation projects.
- Better Insulation and Ventilation: Newer materials and modern ventilation systems can improve the bathroom’s energy efficiency and help prevent mold growth, which is especially important in areas with humidity and temperature fluctuations like Kansas.
- Improved Safety: Updating features like non-slip flooring, better lighting, and grab bars can make the bathroom safer for all family members, particularly elderly or mobility-challenged individuals.
- Personalization and Style: Remodeling allows you to create a bathroom that suits your unique tastes, providing a space that feels more cohesive with the rest of your home’s aesthetic and personal style.
- Reduced Maintenance Costs: New fixtures and finishes not only look great but can also reduce the need for frequent repairs or replacements, saving you money in the long run.
- Increased Appeal to Buyers in Rural Areas: In many Midwest and Kansas towns, homes with updated, modern bathrooms stand out, which can make your home more desirable to buyers looking for a turnkey property in more rural or suburban markets.

