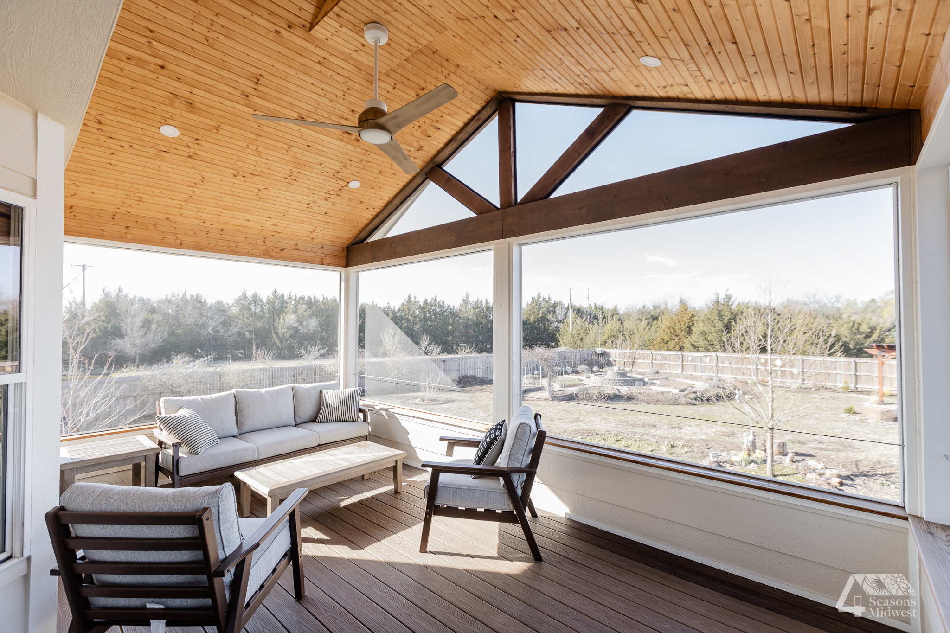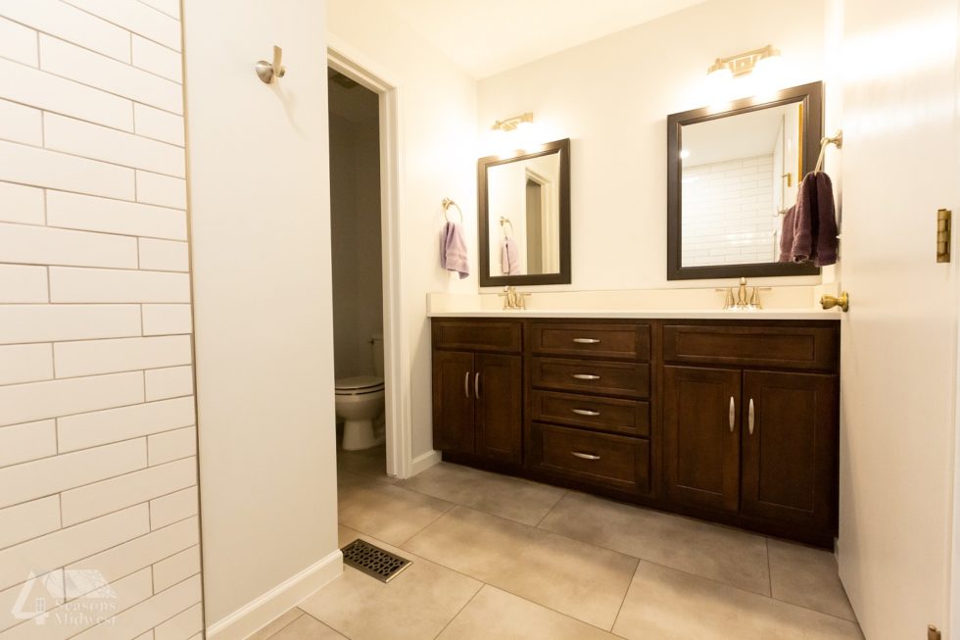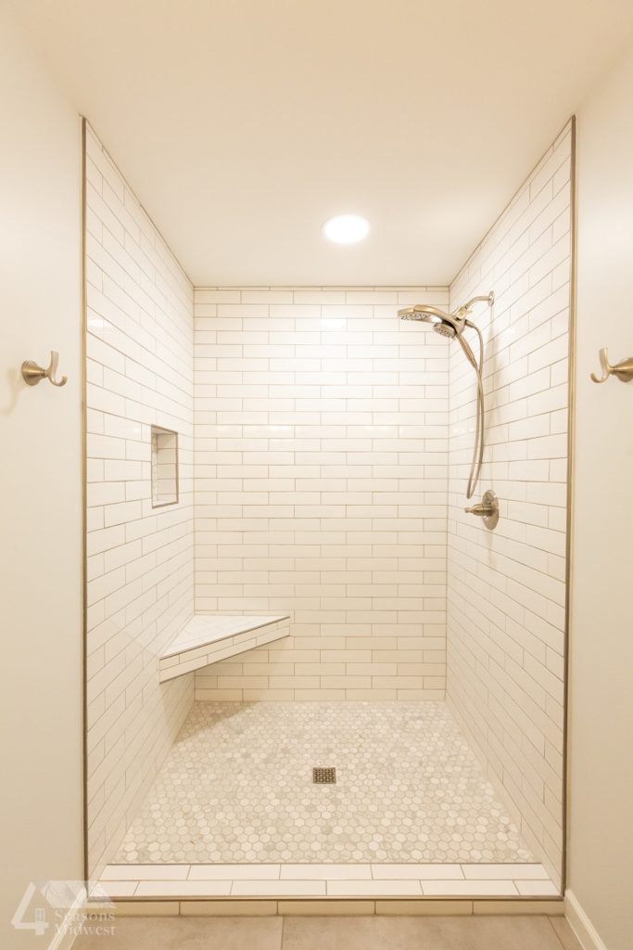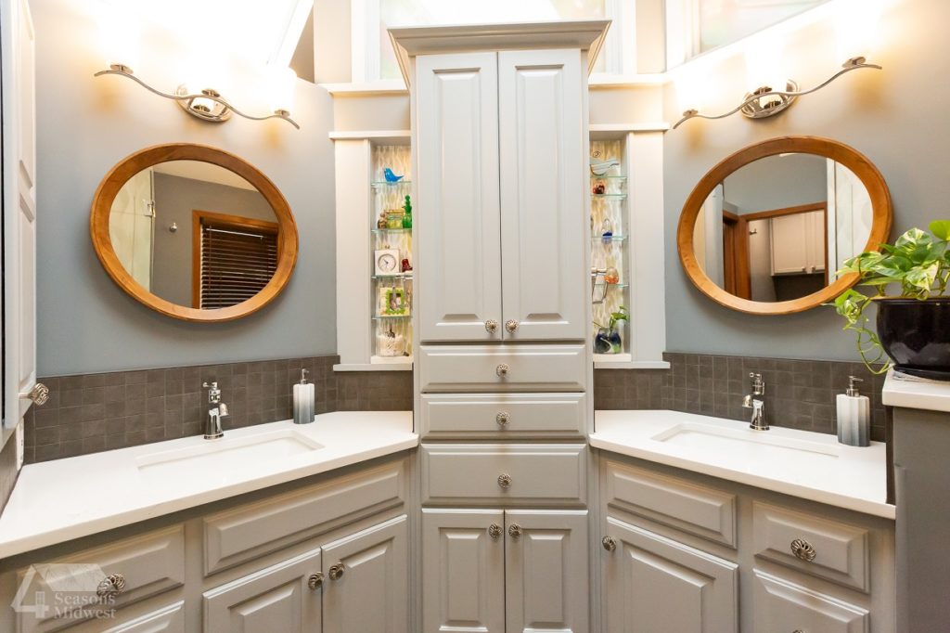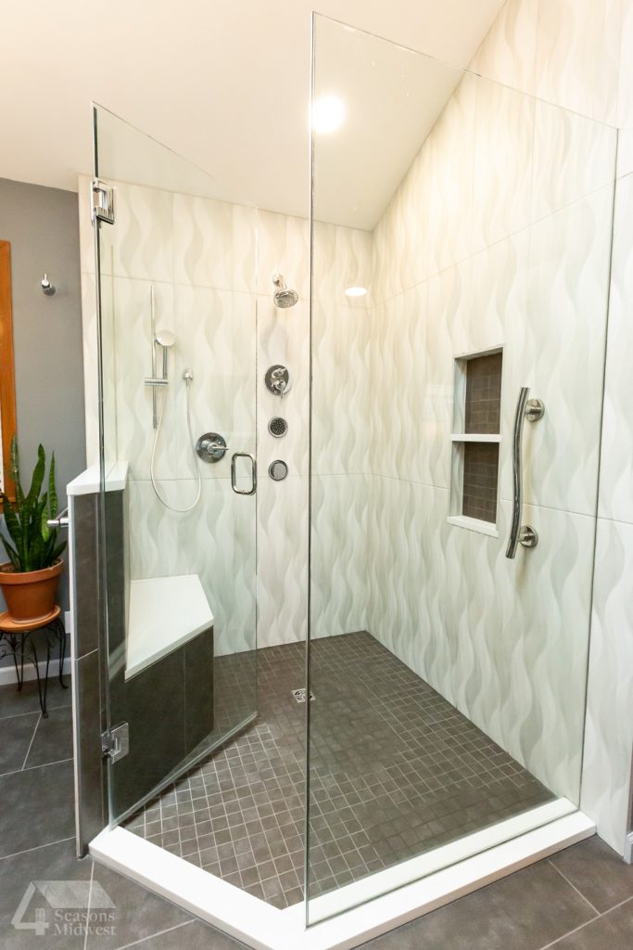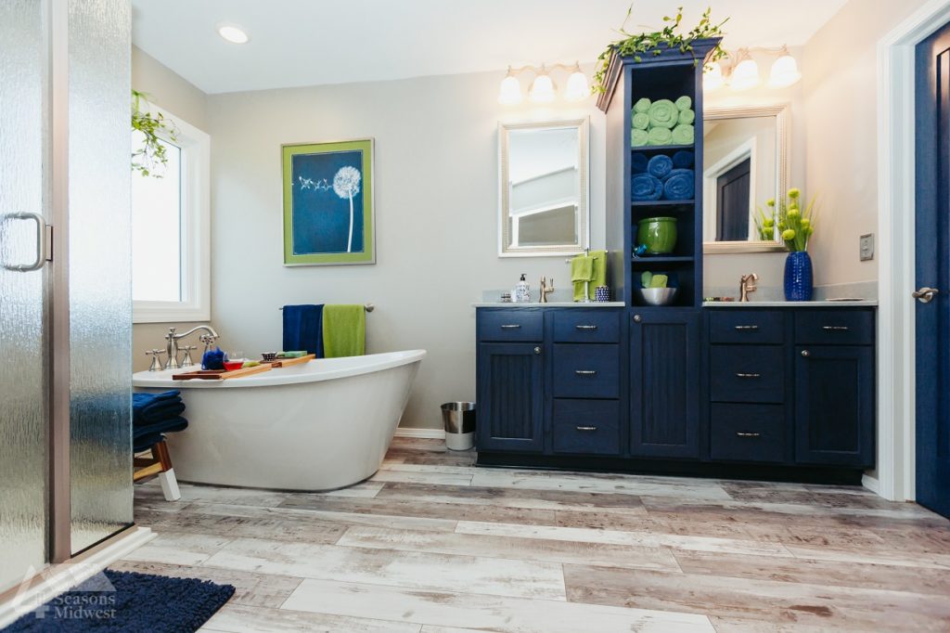When you choose 4SeasonsMidwest for your outdoor living space or deck project in the Wichita, KS area, you’re partnering with a local team known for craftsmanship, attention to detail, and exceptional customer care. Our experienced professionals bring years of expertise to every project, ensuring your outdoor vision is brought to life with precision and quality. From the first design consultation to the final build, we use top-grade materials and proven construction methods to create a space that’s as durable as it is beautiful.
At 4SeasonsMidwest, professionalism is at the heart of everything we do throughout Wichita and the surrounding communities. We’re committed to clear communication, dependable scheduling, and a smooth, stress-free experience from start to finish. Whether you’re dreaming of a spacious new deck or a custom outdoor living area, we tailor each project to your lifestyle and preferences. With 4SeasonsMidwest, your Wichita outdoor space will be one you’ll enjoy—and be proud of—for years to come.

