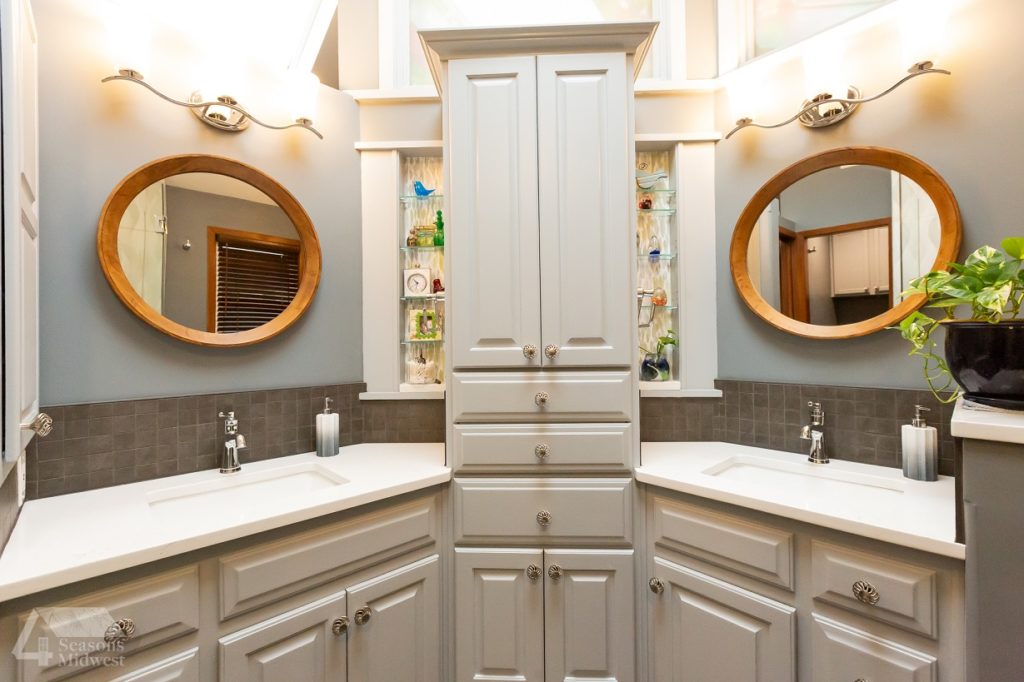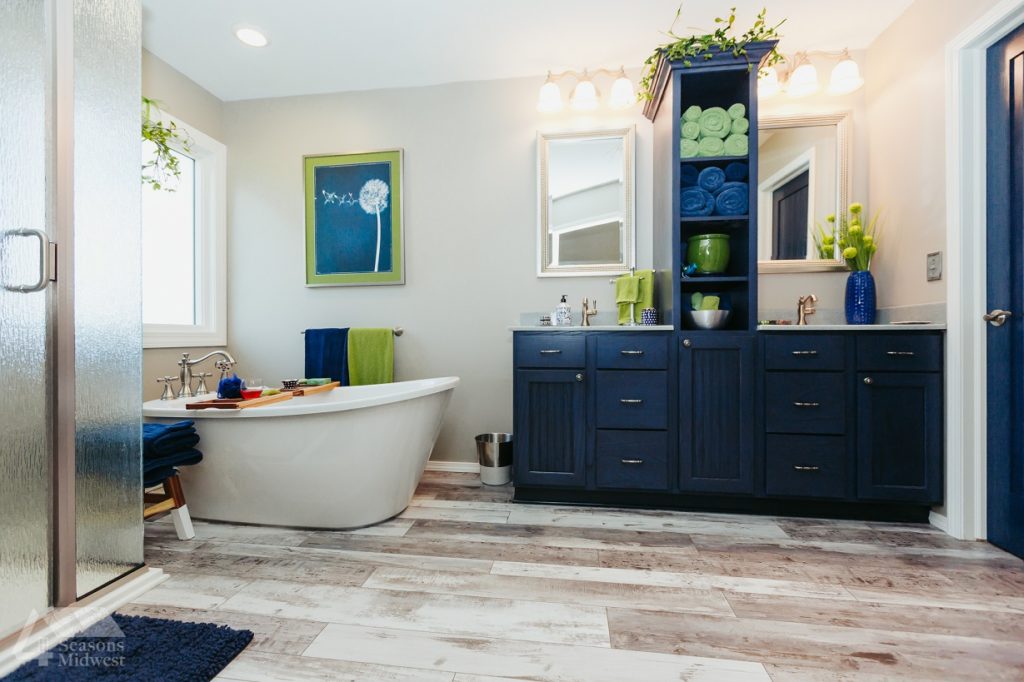For this bathroom remodel, we turned the original 48″x48″ shower into a walk-in 58″x58″ tiled shower with extra jets/fixtures. A wall of mirrors in between the vanities was removed, and they were sanded and painted to match a new custom cabinet installed in between them. New luxury vinyl flooring, baseboards, wall cabinet in water closet, mirrors, lights, and hardware were added. Quartz countertops were installed on the vanities and in the shower for shelves.
Quartz countertops bathroom remodel Wichita



